Creative Shower Layouts for Tiny Bathrooms
Designing a small bathroom shower requires careful consideration of space utilization, style, and functionality. With limited square footage, selecting the right layout can maximize comfort and usability while maintaining an aesthetic appeal. Various configurations are available to suit different preferences and bathroom dimensions, from corner showers to walk-in designs. Proper planning ensures that every inch is optimized for ease of movement and visual harmony.
Corner showers are ideal for small bathrooms, utilizing two walls for enclosure and freeing up space for other fixtures. They often feature sliding or pivot doors to minimize space consumption.
Walk-in showers offer a sleek, open look that can make a small bathroom appear larger. They typically include frameless glass and minimalistic fixtures for a modern aesthetic.
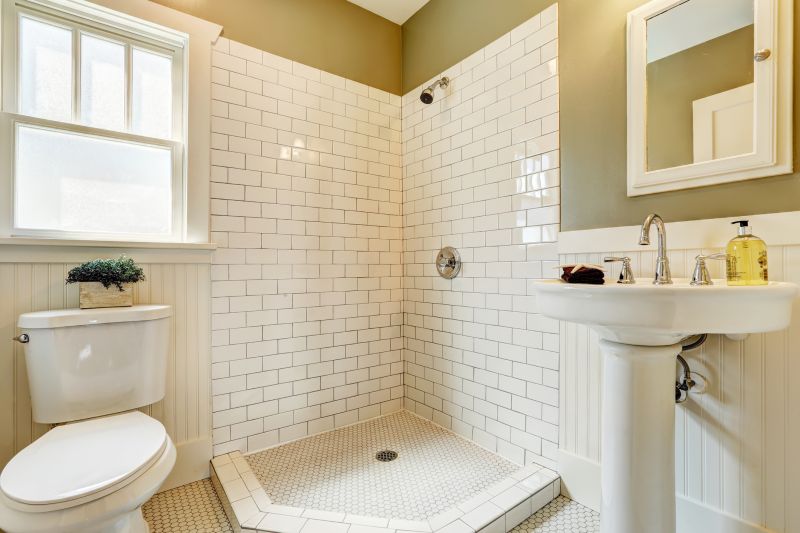
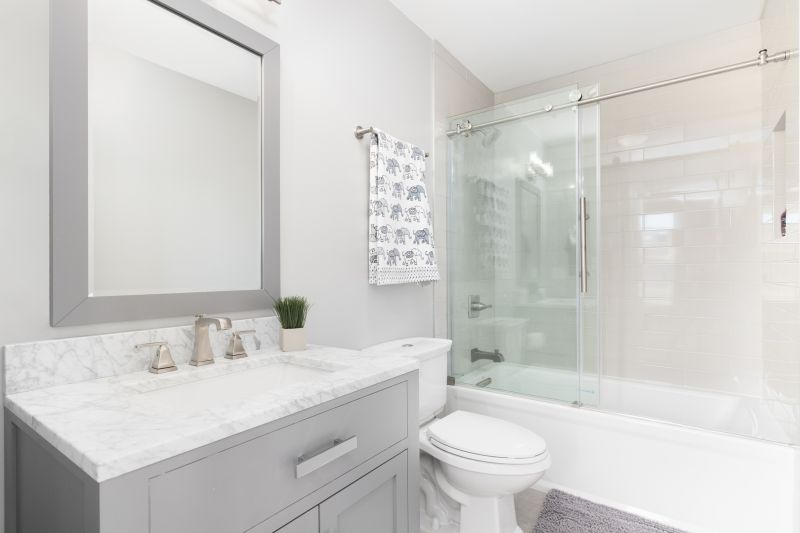
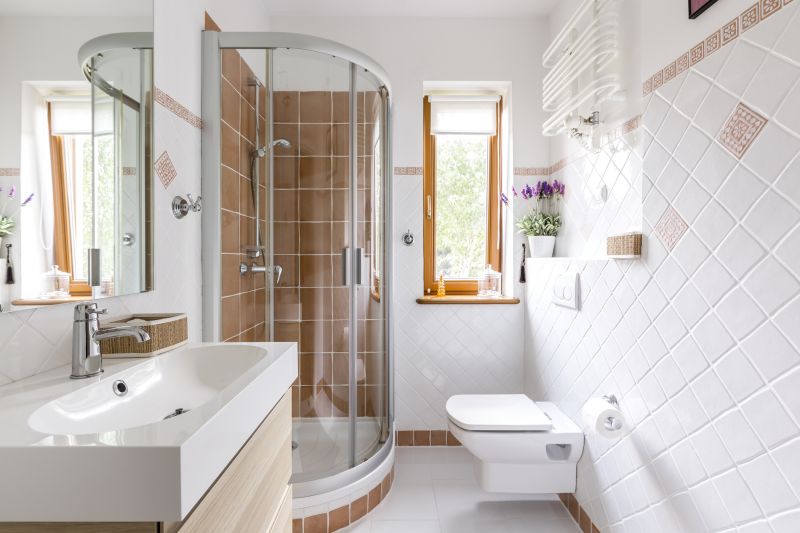
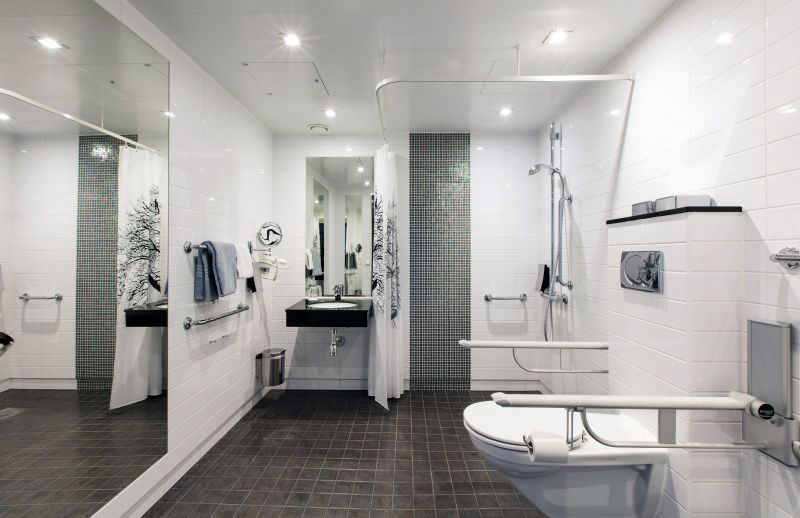
Effective use of glass in small bathroom showers can create an illusion of space, making the area feel more open and airy. Frameless glass enclosures are popular choices, providing a seamless look that reduces visual clutter. Incorporating built-in niches or shelves within the shower area maximizes storage without encroaching on limited space. Choosing the right fixtures, such as compact showerheads and streamlined controls, further enhances functionality while maintaining a clean appearance.
Sliding doors are space-saving, while pivot doors can provide easier access in tighter spaces. Consider frameless designs for a contemporary look.
Built-in niches and corner shelves optimize storage without sacrificing space. Use waterproof materials for durability.
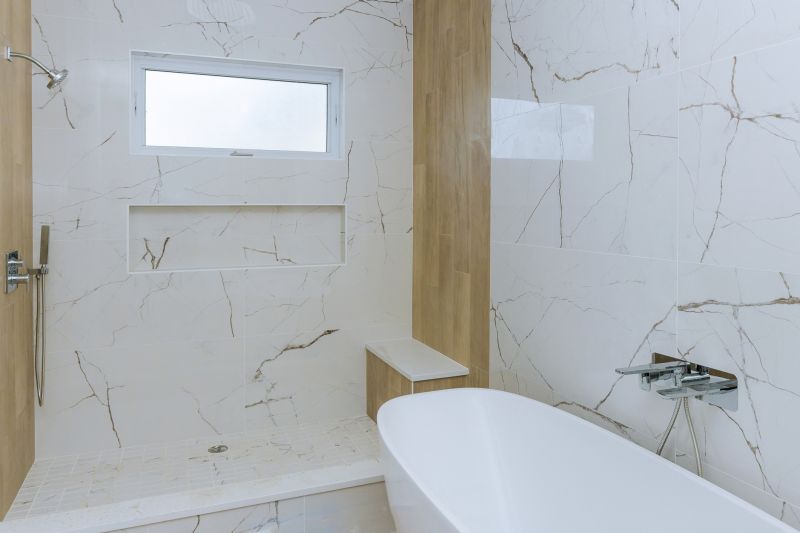

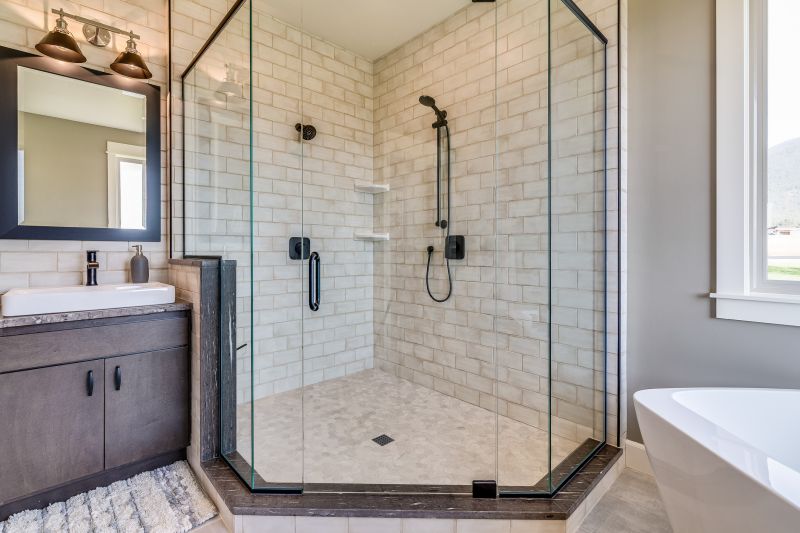
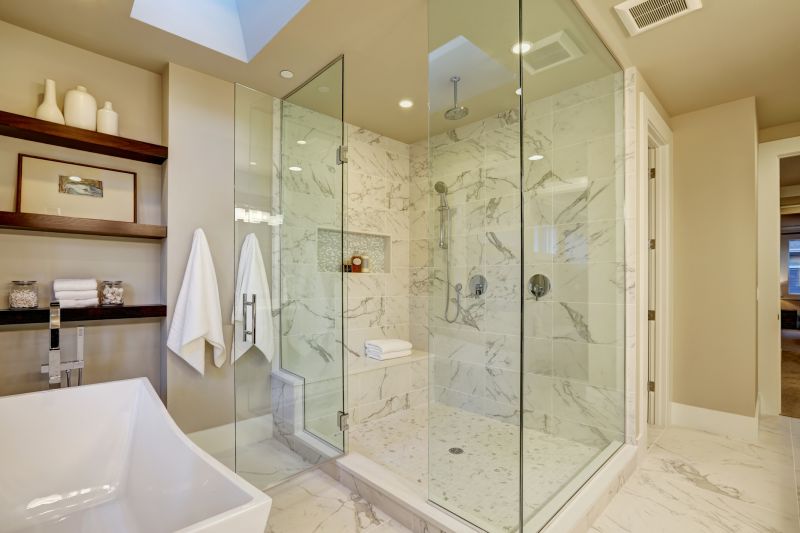
| Layout Type | Advantages |
|---|---|
| Corner Shower | Maximizes corner space, ideal for small bathrooms |
| Walk-In Shower | Creates an open, spacious feel |
| Tub-Shower Combo | Provides versatility in limited space |
| Recessed Shower | Built into wall for seamless integration |
| Curbless Shower | Enhances accessibility and visual flow |





